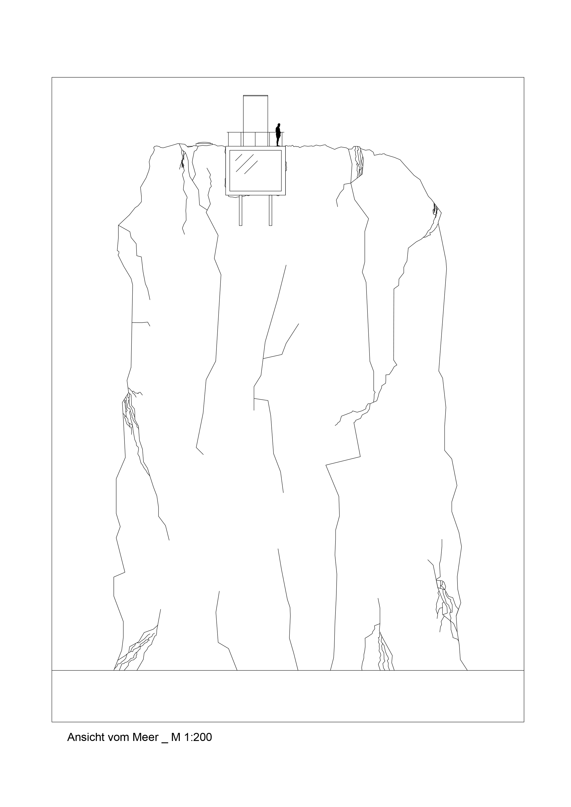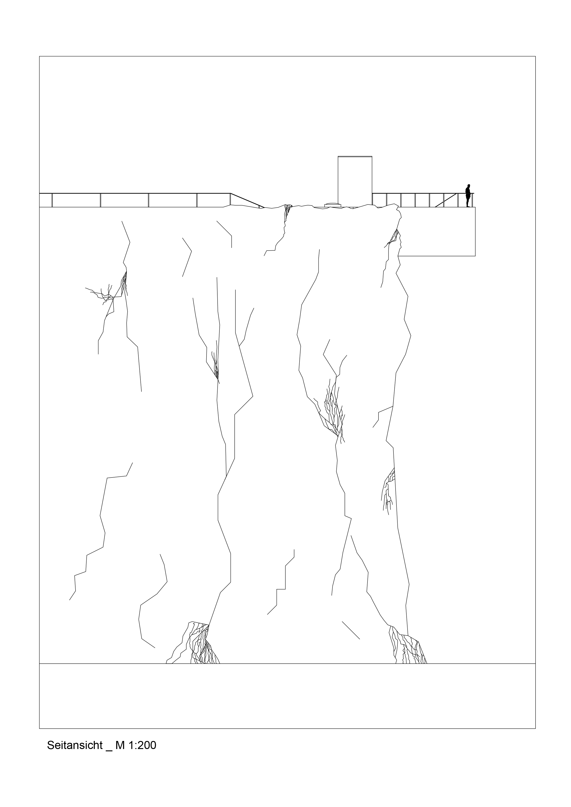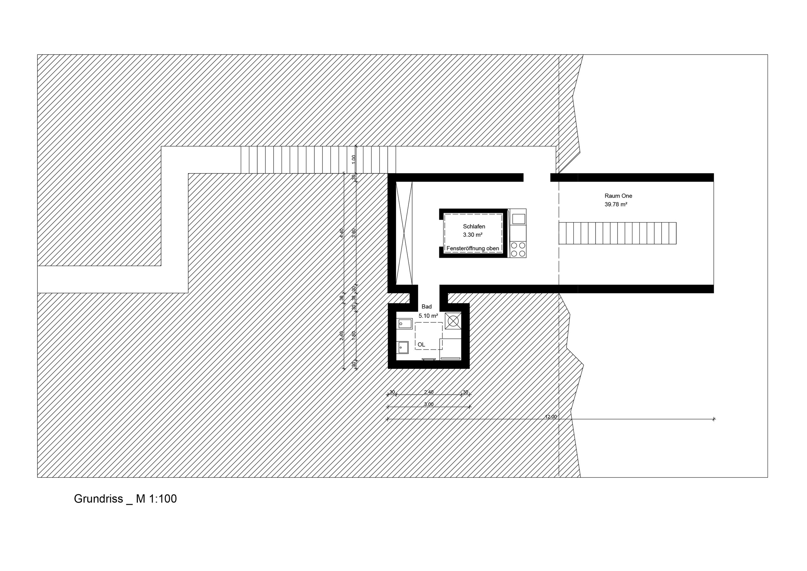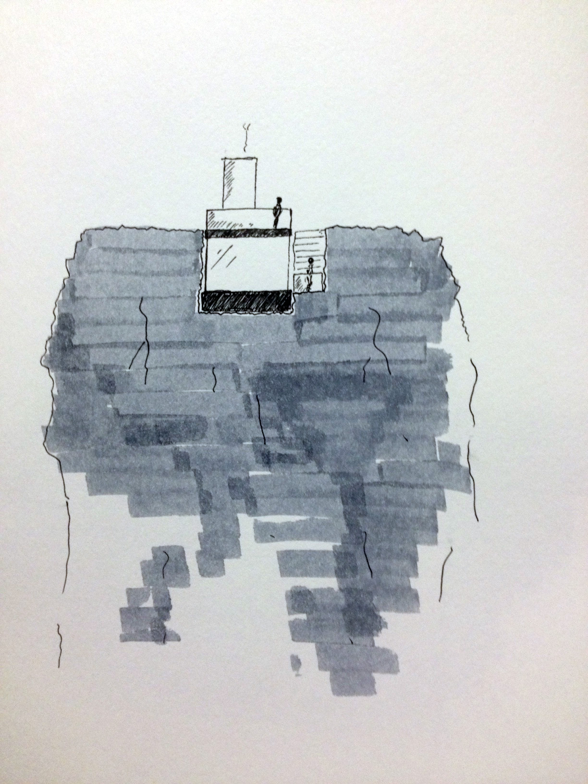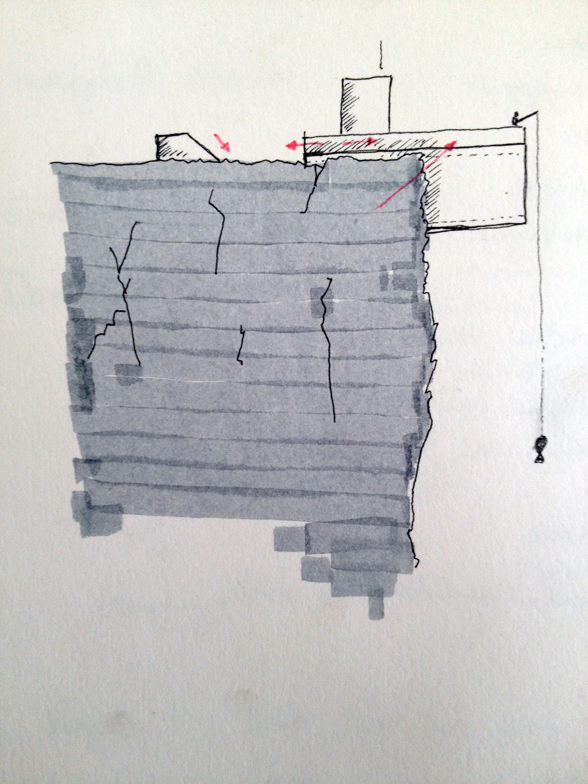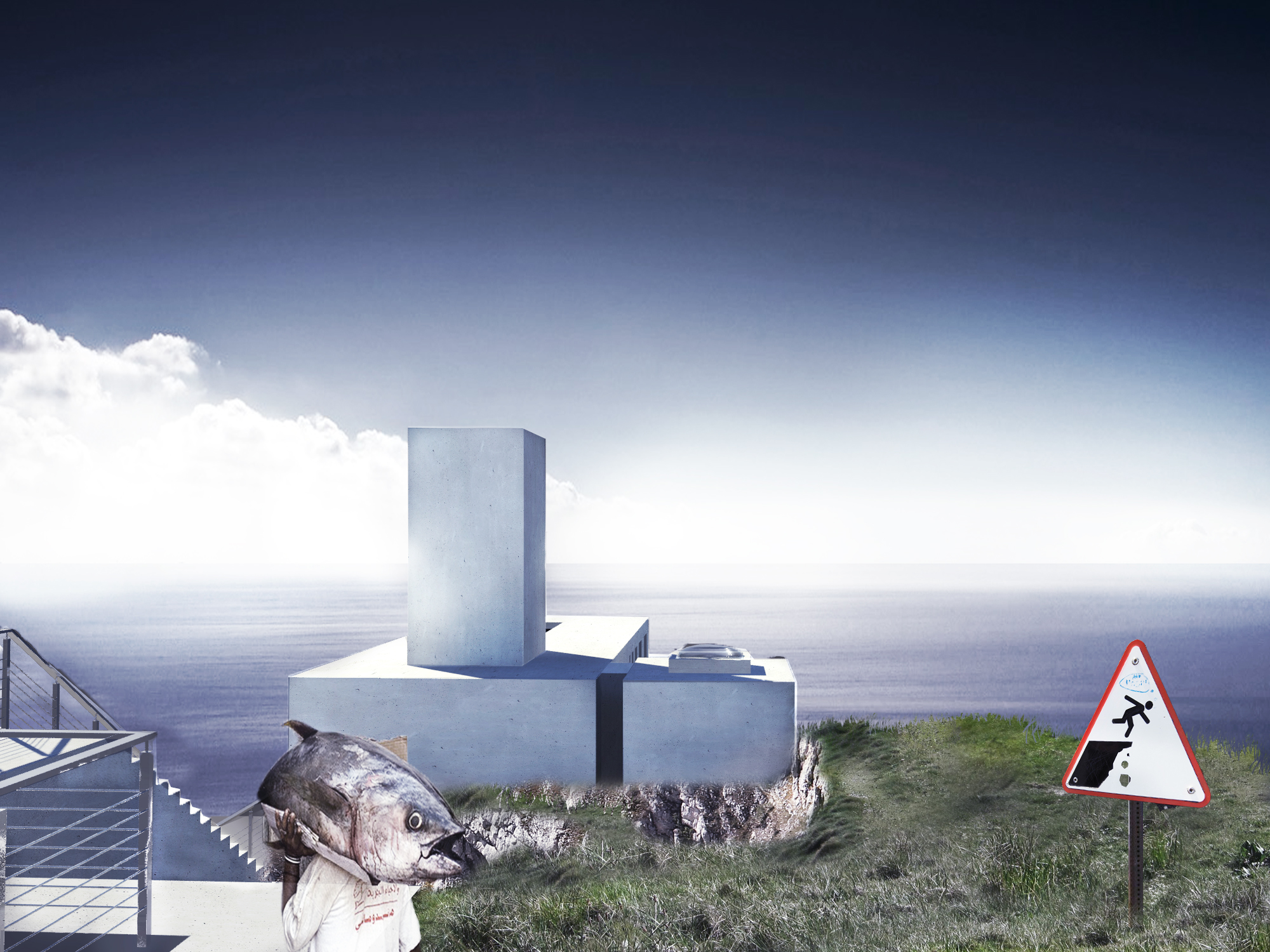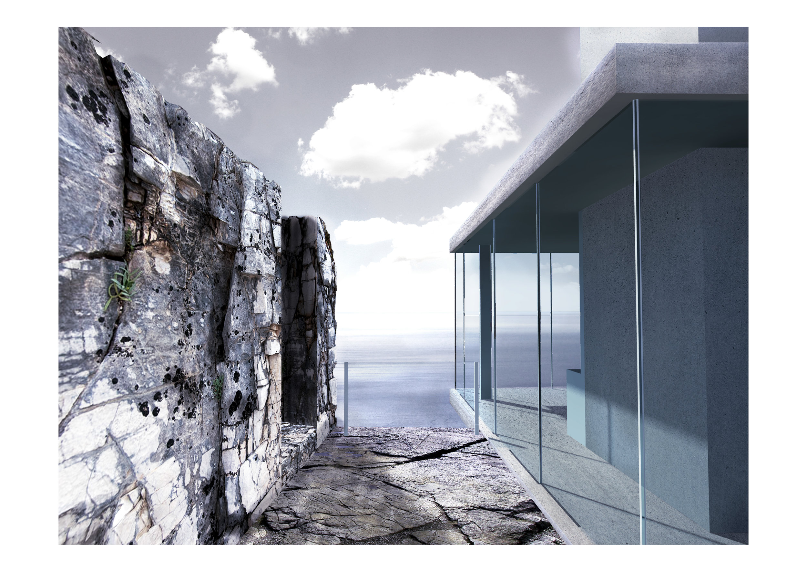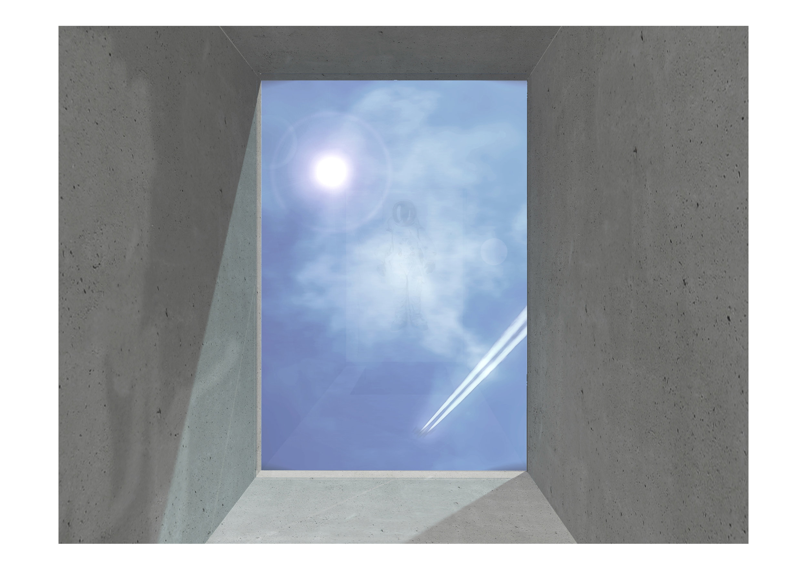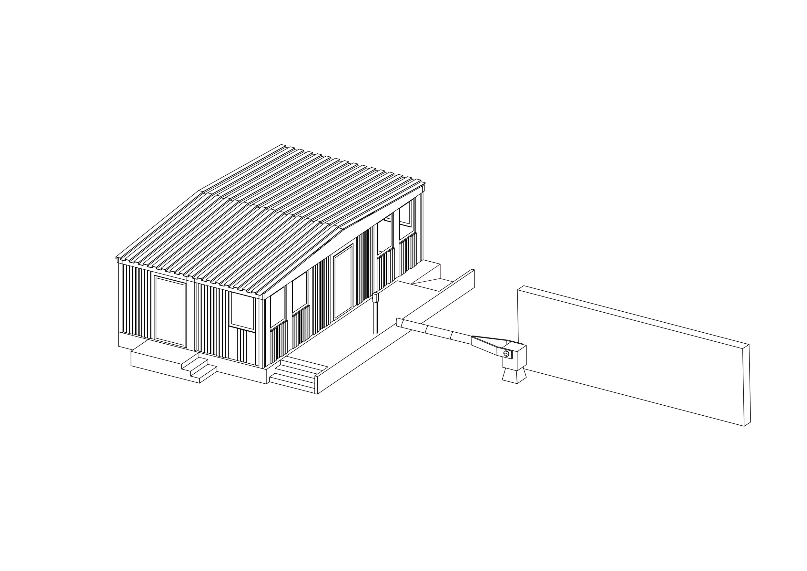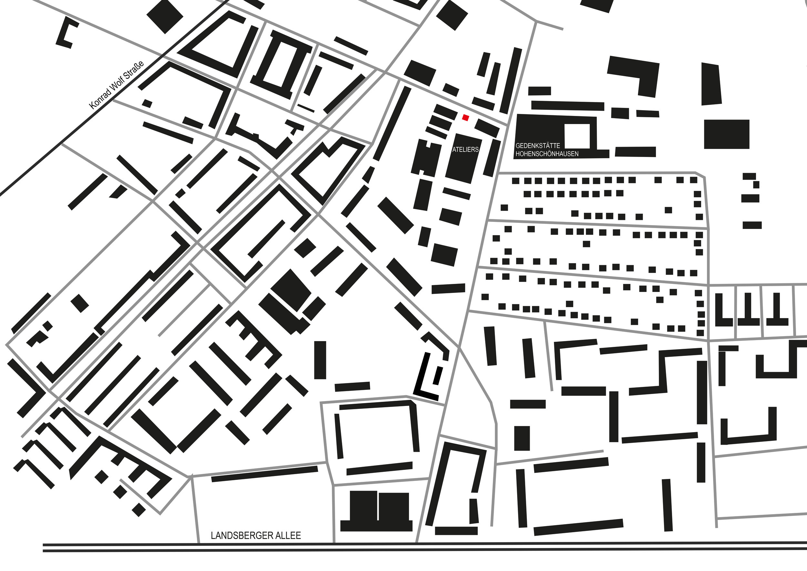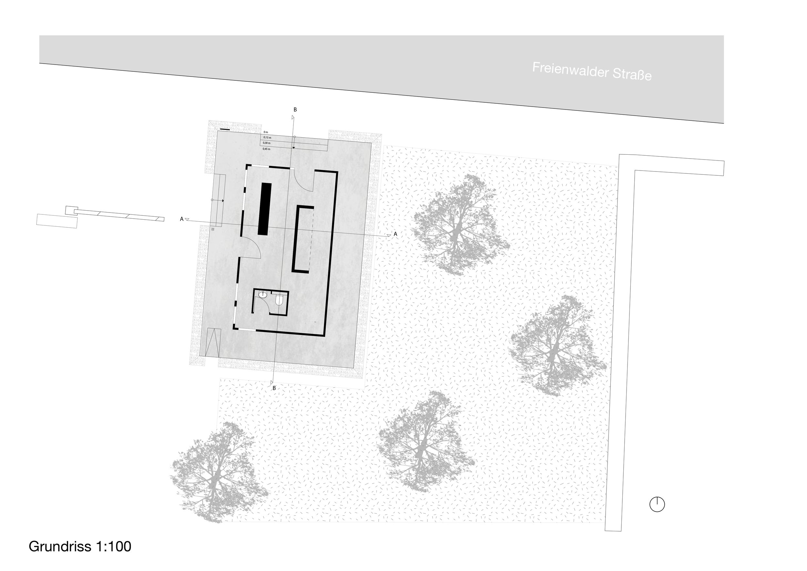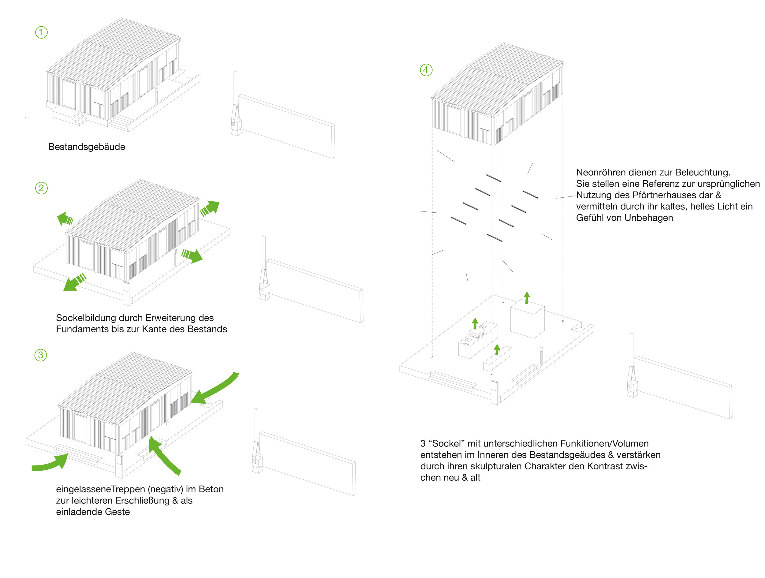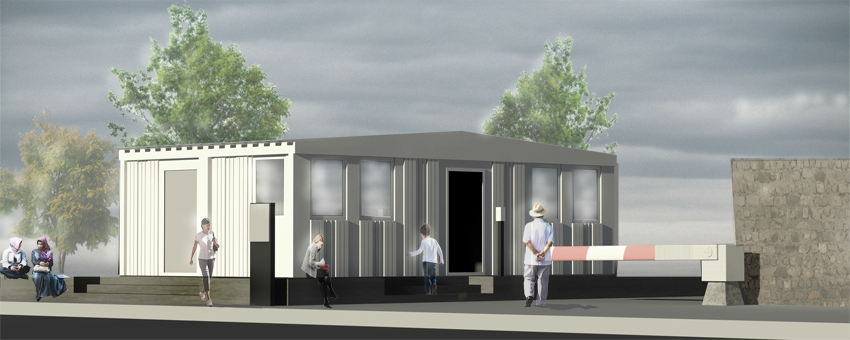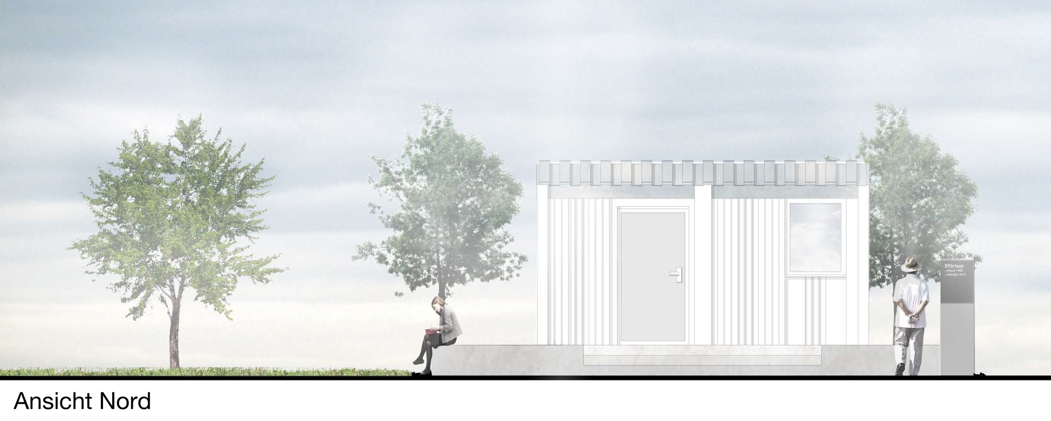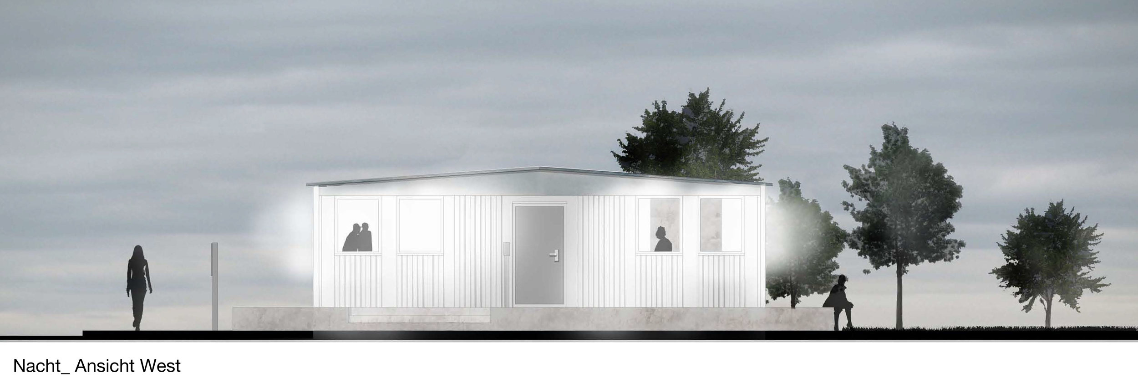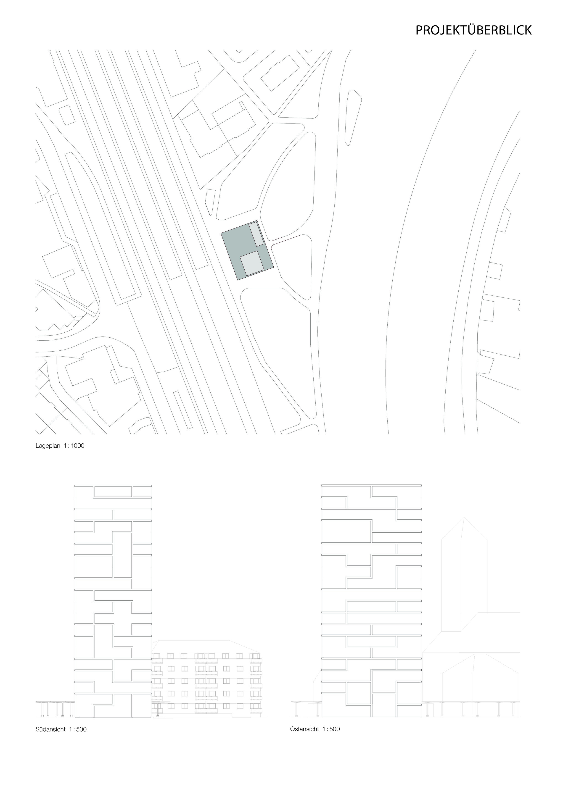House on the Edge
For this project I came up with an own design theme and conceptual formulation, this time however not relating to a concrete functional task, combining commercial interests with idealistic principles and historical commitments, but a rather idealistic formulation, namely: “What is Architecture”: A house for me. Based on the statement of the philosopher Ludwig Wittgenstein, Work on philosophy – like work in architecture in many respects – is really more work on oneself. On one's own conception. On how one sees things (and what one expects of them.) (L. Wittgenstein, Mixed Fragments). This project was developed in form of a self-questioning.
A location for the house was sought and found, an imaginary place, i.e. the top edge of a canyon, giving the thesis its working title House on the Edge, which not only referred to the topography but also to the contents. Within the scope of my fundamental research, I not only designed the house, but also shaped and determined the landscape. The building itself was given the form of a horizontal body, with one half protruding into the valley and the other half sunken into the cliff edge.
In line with Wittgenstein, I did not learn more about himself, but discovered the dialectic of the house and landscape, of confinement and expanse, as a principle of architecture, uniting the art of architecture as a means of expressing two opposing
(spatial) states to a whole.
Pførtner
This project dealt with the planning of a coffee shop from the development of a basic concept over architectural design up to detailing. I had chosen the gatehouse of the former Headquarters of the State Security Services of the GDR, which today serves as a memorial place, as the location for the coffee shop. At this time I was already running the on- and offline coffee bar. So incidentally, the coffee shop in the former gatehouse would have been our second tasting and sales premises in Berlin. Apart from the installation of a coffee shop, bound to a specific purpose, the special location, i.e. the historically significant Stasi memorial and its not less significant entrance pavilion became the dominating theme of the design and also influenced the construction-side considerations on preserving parts of the historic small-scale architecture, integrating them in the new purpose of the building.
Pavilion architecture and coffee shop sounds run of the mill, but according to the supervising professor of this project you can’t get more complexity within the scope of an architectural studies programme; because this at first glance simple task involved conflicting issues such as the appropriate handling of historic architecture, global trade – the origin and the trade route of the coffee are presented to the customers – and last but not least making the various interrelations visible in the architecture using the art of building.
Back then, in America and Japan, the trend went back to the original, vibrant espresso bars as they were known from Italy. A countermovement to the modern "opium caves" of the big coffee chains, where you have to sit for a while in a well-padded chair and digest after half a liter of latte. A coffee bar should be a place to meet friends, share the latest news, and move on after 10-15 minutes. An idea that was supported by the location of the gatehouse next to the park area of he visitor's buses of the Hohenschoenhausen Stasi Memorial (about 45,000 visitors/month).
The idea was to extend the foundation of the existing building to a length of 1.60 meters around the building and thus "lift it onto a pedestal". At the same time, stairs were negatively embedded in the concrete base. The base from the outside was also continued inside. This resulted in three concrete steles, which rose directly from the foundation's base and took over various functions. The smallest stele – made of solid concrete – was the bench for visitors. The middle stele acted as the counter with a solid concrete optic from upfront and being hollow on the back – where the necessary equipment (refrigerators, water filters, dishwasher, etc.) was stored. At first glance, the largest stele looked massive, but on the back, protected from the eyes of other visitors, was the entrance to the lavatory.
The two most important devices for the preparation of coffee – the espresso machine and the coffee grinder – were given an exposed position by being located on the the middle-sized stele and by letting all other devices either "disappear" behind it or directly embed them in the base.
Artistically, inspiration for this project was drawn by Ulrich Rückriem, Edward Hopper and Alberto Giacometti.
Logement sur l‘herbe
–
Tetristower
Dietikon, Zurich
aking into account the increasing importance of environmental protection and rising energy prices, our design project was based on the realization of a residential building in accordance with the Swiss Minergie-Plus standard as a leitmotif. Along with the focus on an ecologically sustainable architecture, the design of our residential tower intended to preserve as much green space of the property as possible for shared recreational use.
The design project has been characterized by a play between inside and outside. Through the combination of different living modules, we formed a simple, cuboid solitaire. Over the outer shell of the residential tower, its inner life with its variety of living has been communicated to the outside. The cubature of the solitaire fell out in a simple cuboid form, since heat losses are to be minimized over the facade surfaces. Only the public zones in the entrance area and on the top level are emphasized by recesses in the facade. The building is located in Dietikon, a suburb of Zurich, in Switzerland. The primary use is living. In addition, there is a small bar in the foyer, as well as a restaurant with a roof terrace and four seminar rooms on the two upper floors. In total, 55 apartments of different sizes for diverse user requirements are housed in the 20-storey building and a usable area of 10,000 square meters has been planned. The building is accessible to the public on both upper floors.
A glance at the façade reveals both single-storey, horizontal living spaces and vertical living over two to four storeys. The variety of modules is based on a system consisting of six apartment types – habitats for single-person households, couples and families with up to four children. All residential units have a direct view of the outside when entering the apartment and a living room which connects to an open kitchen and an outdoor space that becomes a part of the interior spaces.

